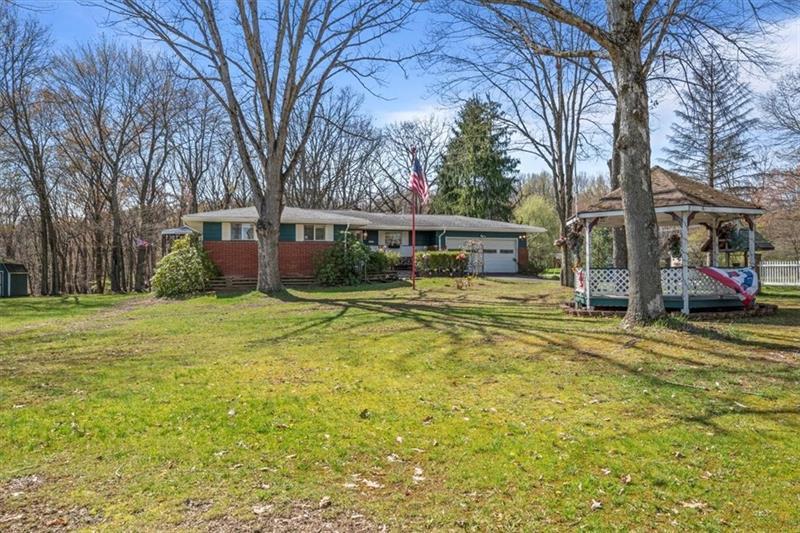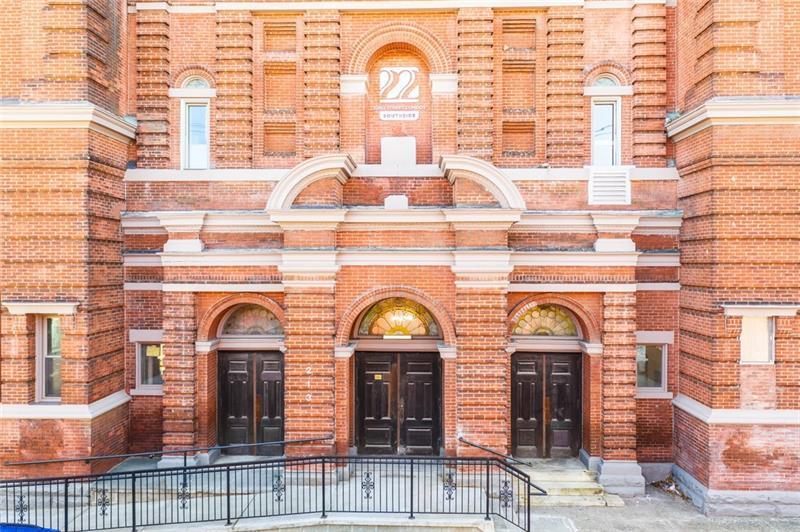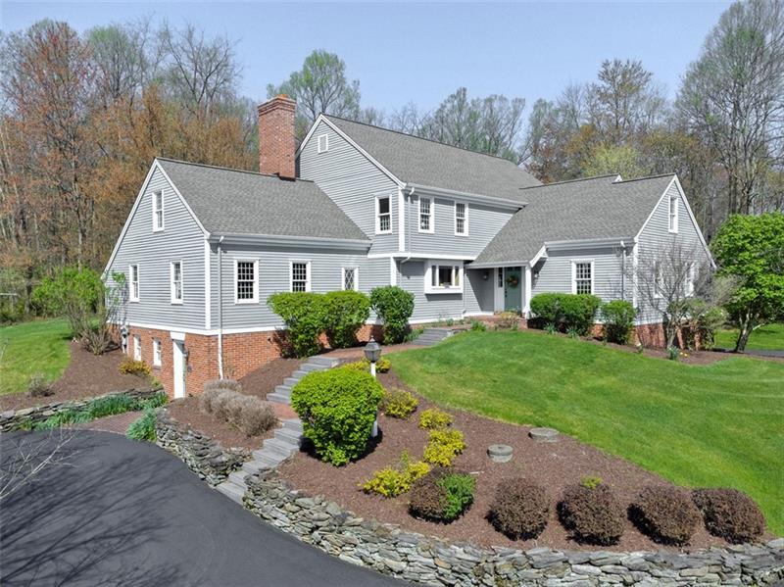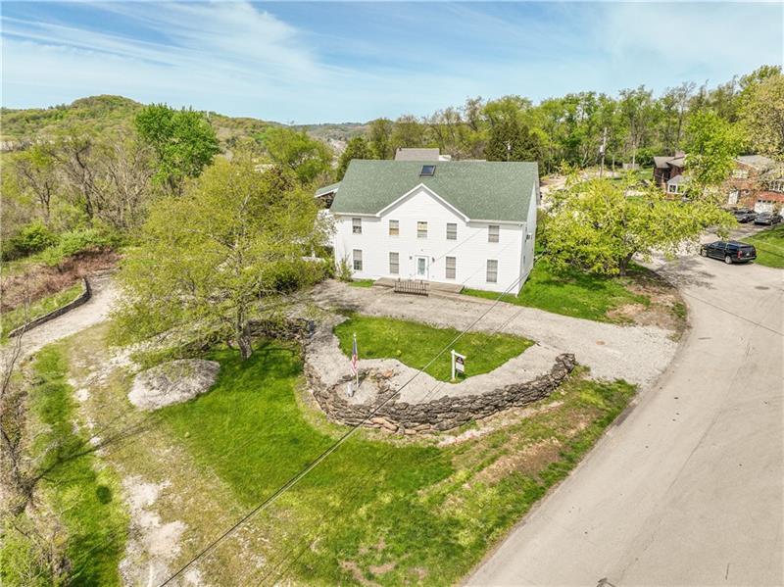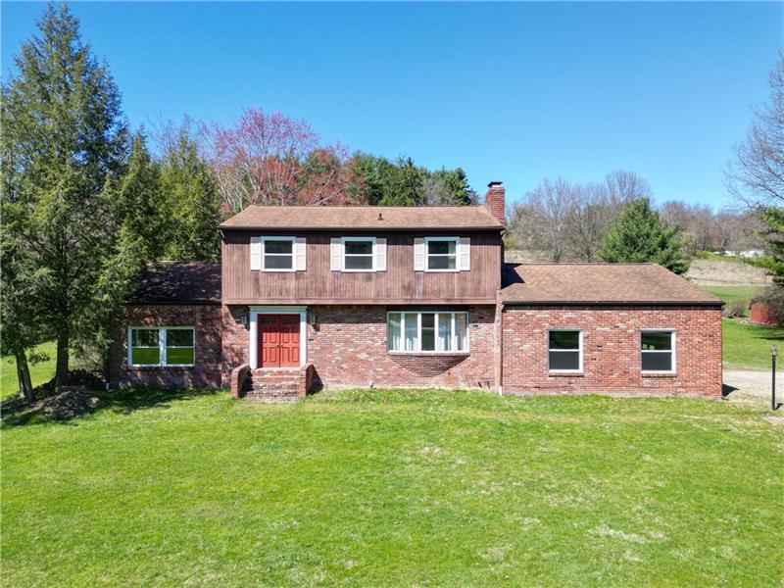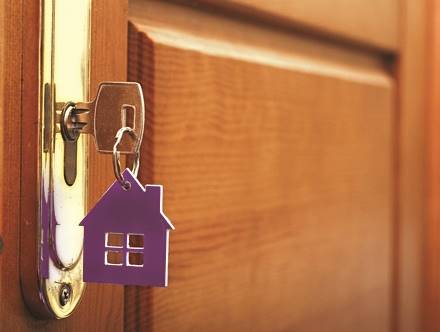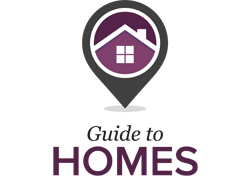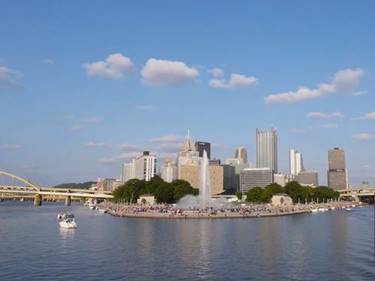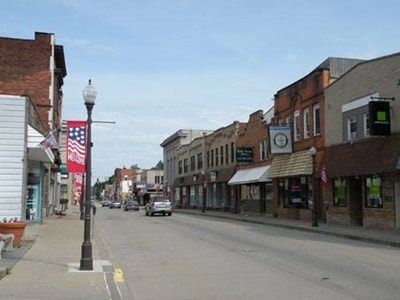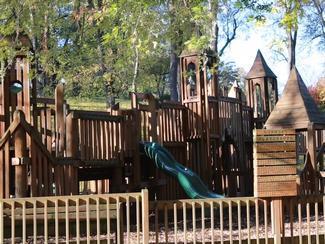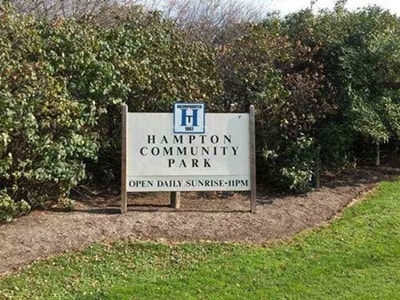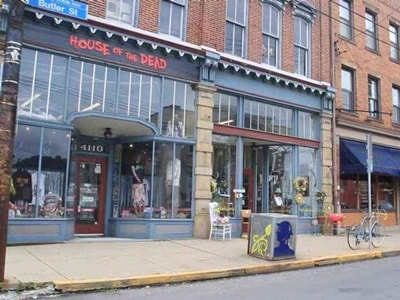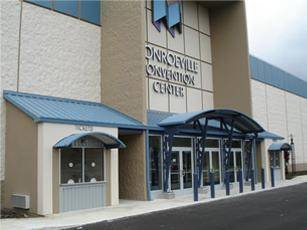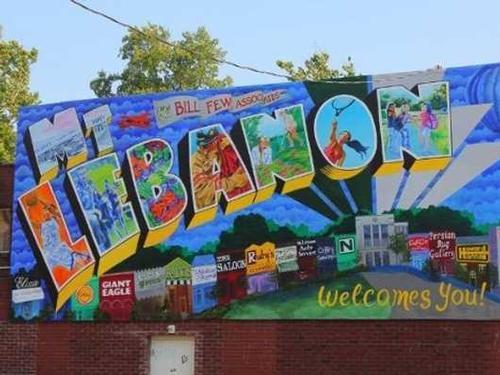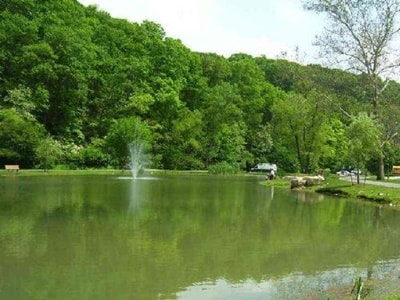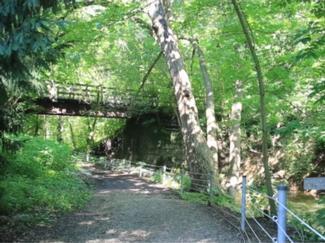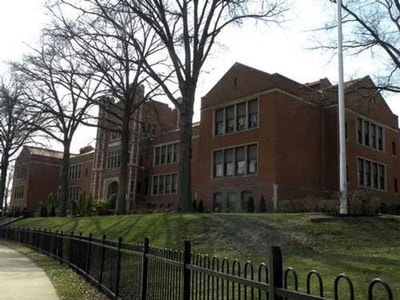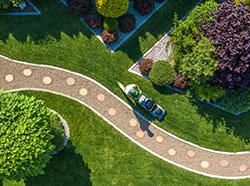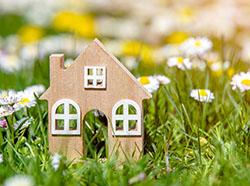Your Trusted Source for Real Estate
As one of Western Pennsylvania's largest and fastest growing real estate companies, Berkshire Hathaway HomeServices The Preferred Realty can help you find homes for sale, as well as assist you with marketing and selling your own house. Along with its affiliate company Berkshire Hathaway HomeService Stouffer Realty in Eastern Ohio offering the same great service.
Our local real estate agents are exceedingly knowledgeable on real estate best practices, new and emerging technology, local communities and effective marketing strategies. Plus, our sales associates are continuously trained to ensure that they remain knowledgeable. For these reasons, we have earned the reputation for having the "most professional" real estate agents in the area.
As a full-service real estate company, we can also assist you with mortgage and financing, title and settlement, property management, commercial real estate, new construction, land and farm, luxury homes, rental homes, investment properties, careers in real estate and more.
Last 30 Days
Local Communities
If you're searching homes for sale in Pittsburgh, it's likely that you are looking in a particular neighborhood. And, we bet that you want to learn as much as you can about that community. That's why we've created neighborhood videos! Scroll through the communities below to watch a quick video highlighting what each area has to offer.
Local Real Estate Blog


